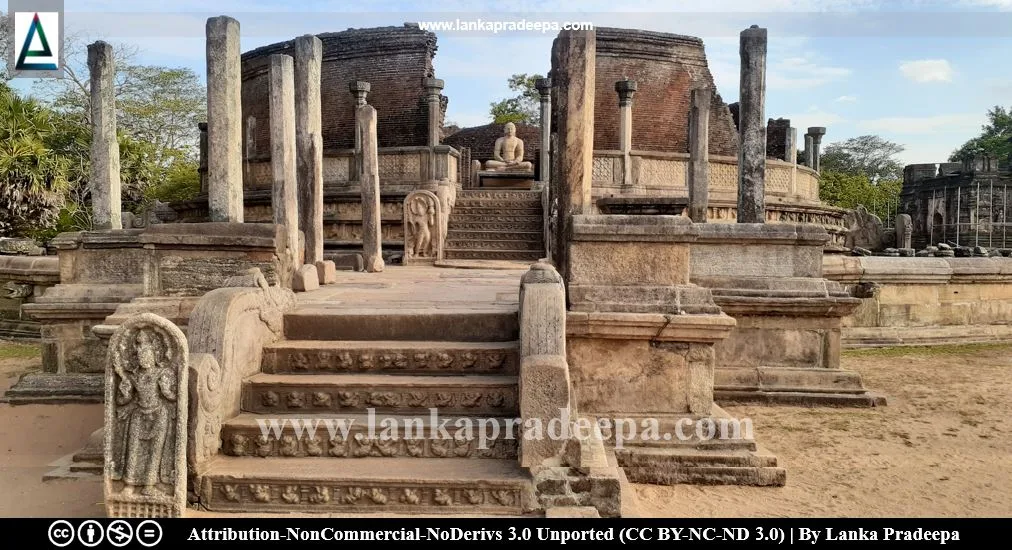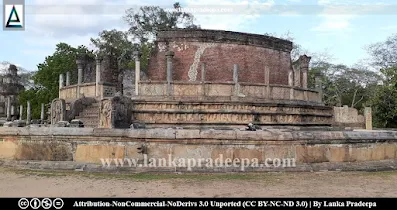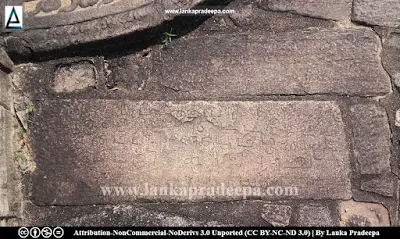
Vatadage, lit: Circular Relic-House (Sinhala: පොළොන්නරුව වටදාගෙය), is a ruined circular-shaped building located in the Puja Chathurasraya (the Sacred Quadrangle) premises in the Ancient City of Polonnaruwa, Sri Lanka.
History
Since chronicles have mentioned that King Parakramabahu I (1153-1186 A.D.)
built a round relic house in Polonnaruwa, it can be said that this building was initially used as the Temple of the Tooth Relic. However, according to Gal Potha
and Hetadage Portico Slab Inscriptions, King Nissankamalla (1187-1196 A.D.) built a structure called Ratnagiri Vata-geya
(the present Vatadage) along with two other buildings named Dalada-geya (the
Tooth-relic house) and Nissanka Latha Mandapaya
(Nicholas, 1963; Wikramagamage, 2004; Wickremasinghe, 1928). Therefore, it is assumed that the round relic house that was originally built by Parakramabahu I was later renovated or reconstructed to the present state by his successor Nissankamalla.
Inscriptions
A pillar inscription that was discovered set into the pavement of the Vatadage building is presently found preserved in the Anuradhapura Archaeological Museum (Ranawella, 2001). Dated in the reign of King Sena I (833-853 A.D.), the object of this record was to register certain immunities granted in respect of the village Muhundehigama (Ranawella, 2001)Also, a few Sinhala and Tamil inscriptions have been found inscribed on the stone slabs that have been used to construct the Vatadage building.
Vatadage fragmentary inscription of Nissankamalla
This inscription has been engraved on a slab that measures 5 ft. 7 inches by 11 inches and it appears to be a part of a long inscription (Ranawella, 2007). The content of the record is very similar to the Pritidanaka-mandapa Rock Inscription of Nissankamalla [(1187-1196 A.D.) Ranawella, 2007].
Tamil inscriptions
A Grantha-Tamil inscription (left photograph) has been found on a stone slab paved to the ground near the southern stairs of the first platform (Bell, 1907). The right end of each line of the inscription is incomplete as the slab may have been broken or separated from its other stones which contained the missing portion (Bell, 1907). The record contains a portion of the same historical introduction found in one of the inscriptions of Siva Devale no. 2 (Bell, 1907).
Another Grantha-Tamil inscription has been found on a slab utilized as a member of the base to the north wing at the east staircase (Bell, 1907).
Vatadage
 The Vatadage is the main eye-catching edifice in the Sacred Quadrangle and it is considered one of the architectural marvels in Polonnaruwa. It has been built as a double-tiered (two platforms) circular structure.
The lower platform is 4 ft. 3 inches tall and has a diameter of about 120 ft.
(Prematileke, 1990). The upper platform is 81 ft. in diameter and 5 ft. 3
inches high (Prematileke, 1990). The only entrance stairway to the lower platform is found on its north cardinal point as a projection. This entrance is decorated with delicately carved Sandakada Pahana (the moonstone) and Muragalas (the guard stones).
The Vatadage is the main eye-catching edifice in the Sacred Quadrangle and it is considered one of the architectural marvels in Polonnaruwa. It has been built as a double-tiered (two platforms) circular structure.
The lower platform is 4 ft. 3 inches tall and has a diameter of about 120 ft.
(Prematileke, 1990). The upper platform is 81 ft. in diameter and 5 ft. 3
inches high (Prematileke, 1990). The only entrance stairway to the lower platform is found on its north cardinal point as a projection. This entrance is decorated with delicately carved Sandakada Pahana (the moonstone) and Muragalas (the guard stones).The upper platform can be accessed through four flights of steps at the four cardinal points. Like the other Vatadages in the country, the Polonnaruwa Vatadage also encloses a Stupa at its centre. The Stupa is surrounded by four seated Buddha statues placed at the four cardinal points (Wikramagamage, 2004). A circular brick wall surrounds the Stupa by making a wide ambulatory within (Prematileke, 1990). Murals depicting the life incidents of the Buddha may have been painted on the inner side of this wall (Prematileke, 1990; Wikramagamage, 2004).
The building may have had a wooden roof supported on five concentric rows of stone pillars and the roof probably had been paved with tiles (Jayasuriya, 2016). The present form of the building is said to have come as a result of the renovations or reconstruction works done in the reign of Nissankamalla or in the Dambadeniya Period (13th century).
The Sandakada Pahana at the base of the main entrance is considered to be the best moonstone found in ancient Polonnaruwa city (Jayasuriya, 2016). Also, the Muragalas at the eastern entrance to the upper platform are considered the best examples of their kind in the Polonnaruwa Period (Jayasuriya,
2016).



.
References
1) Bell, H.C.P., 1907. Archaeological Survey of Ceylon: North-Central, Northern and Central Provinces. Annual Report - 1907. p.38.
2) Jayasuriya, E., 2016. A guide to the Cultural Triangle of Sri Lanka. Central Cultural Fund. ISBN: 978-955-613-312-7. p.77.
3) Nicholas, C. W., 1963. Historical topography of ancient and medieval Ceylon. Journal of the Ceylon Branch of the Royal Asiatic Society, New Series (Vol VI). Special Number: Colombo. Royal Asiatic Society (Ceylon Branch). p.178.
2) Jayasuriya, E., 2016. A guide to the Cultural Triangle of Sri Lanka. Central Cultural Fund. ISBN: 978-955-613-312-7. p.77.
3) Nicholas, C. W., 1963. Historical topography of ancient and medieval Ceylon. Journal of the Ceylon Branch of the Royal Asiatic Society, New Series (Vol VI). Special Number: Colombo. Royal Asiatic Society (Ceylon Branch). p.178.
4) Prematilleke, L., 1990. The architecture of the Polonnaruwa Period B.C. 800 - 1200 A.D. [Wijesekara, N. (Editor in chief)]. Archaeological Department centenary (1890-1990): Commemorative series: Volume III: Architecture. Department of Archaeology (Sri Lanka). p.48.
5) Ranawella, S., 2001. Inscription of Ceylon. Volume V, Part I. Department of Archaeology. ISBN: 955-9159-21-6. pp.9-10.
5) Ranawella, S., 2001. Inscription of Ceylon. Volume V, Part I. Department of Archaeology. ISBN: 955-9159-21-6. pp.9-10.
6) Ranawella, S., 2007. Inscription of Ceylon. Volume VI. Department of Archaeology. ISBN: 978-955-91-59-61-2. p.160.
7) Wikramagamage, C., 2004. Heritage of Rajarata: Major natural, cultural, and historic sites. Colombo. Central Bank of Sri Lanka. p.209.
8) Wickremasinghe, D. M. D. Z., 1928. Epigraphia Zeylanica: Being lithic and other inscriptions of Ceylon (Vol, II). Published for the government of Ceylon by Humphrey Milford. pp.84-90,98-123.
Location Map
This page was last updated on 22 January 2023
A short note for local school students
පොළොන්නරුව වටදාගෙය
පොළොන්නරුව පුරාණ නගරයෙහි පූජා චතුරස්රය පරිශ්රයෙහි වටදාගෙය පිහිටා තිබේ..
ඉතිහාසයවංශකතා ප්රකාරව මහා පරාක්රමබාහු රජු (ක්රි.ව. 1153-1186) විසින් පොළොන්නරුවෙහි ශෙෙලමය වටකුරු දා ගෙයක් ඉදිකරන ලද බැව් සඳහන් වන බැවින් මෙම වටදාගෙය ගොඩනැගිල්ල ඇතැම් විට ප්රථමයෙන් දළදා මන්දිරය වශයෙන් භාවිතා වන්නට ඇත. කෙසේනමුදු ගල්පොත හා හැටදාගේ ද්වාර මණ්ඩප පුවරු ලිපිය යන සෙල්ලිපි වල දැක්වෙන ආකාරයට නිශ්ශංකමල්ල රජු (ක්රි.ව. 1187-1196) විසින් වට-ගෙය ඇතුළු තවත් ගොඩනැගිලි (දළදා-ගෙය, නිශ්ශංකලතා මණ්ඩපය වැනි) ඉදිකර තිබීම තුලින් පෙනෙන්නේ එම රජුගේ සමයේදී අවම වශයෙන් මෙහි නවකම් කිරීමක් හෝ ප්රතිසංස්කරණය කිරීමක් සිදුකරන්නට ඇති බවයි.
ගොඩනැගිල්ලපූජා චතුරස්රයෙහි ඉදිකොට ඇති වටදාගෙය ගොඩනැගිල්ල පොළොන්නරුවේ දක්නට ලැබෙන විශිෂ්ඨතම නිර්මාණයක් සේ සැළකිය හැකිය. වටකුරු ද්විත්ව මාළක ගොඩනැගිල්ලක් ලෙස ඉදිකර ඇති මෙහි පහළ මාළයෙහි උස අඩි 4යි අඟල් 3ක් පමණ වන අතර විශ්කම්භය අඩි 120ක් පමණ වේ. ඉහළ මාළයෙහි උස අඩි 5යි අඟල් 3ක් වන අතර විශ්කම්භය අඩි 81කි. පහළ මාලයට ගොඩවිය හැකි එකම පියගැටපෙළ ප්රවිශ්ඨය ගොඩනැගිල්ලෙහි උතුරු දෙසින් ප්රක්ෂේපිත වන අතර එය විසිතුරු කැටයමින් යුතු සඳකඩ පහණ හා මුරගලින් සමන්විත වෙයි.
සිව්දිශානුගතව ඉදිකර ඇති පියගැටපෙළ ප්රවිශ්ඨයන් හතරක් ඔස්සේ ඉහළ මාලයට ගොඩවිය හැක. ශ්රී ලංකාවෙහි අනෙකුත් වටදාගෙවල් වල දක්නට ලැබෙන අයුරින්ම පොළොන්නරුව වටදාගෙයද මධ්ය ස්තූපයක් මැදිවන සේ ඉදිකර ඇත. ස්තූපය වටකොට සිව්දිශාවෙන් බුද්ධ ප්රතිමා හතරක් තැම්පත් කොට තිබේ. ගඩොලින් ඉදිකල වටකුරු බිත්තියක් ස්තූපය වටා දිවෙන අතර එමගින් පුළුල් ඇතුළු ප්රදක්ෂිණා පථයක් නිර්මාණය වෙයි. බිත්තියෙහි ඇතුළු පෘෂ්ඨය මත බුද්ධ චරිතයෙහි සිදුවීම් දැක්වෙන සිතුවම් ඇඳ තිබෙන්න ඇත. ගොඩනැගිල්ලෙහි වර්තමාන ස්වරූපය නිශ්ශංකමල්ල රජුගේ සමයේ හෝ දඹදෙණිය යුගයේ සිදුකල නවීකරණ හෝ ප්රතිසංස්කරණ වල ප්රතිඵලයක් ලෙස පැමිණ ඇතැයි විශ්වාස කෙරේ.
වටදාගෙය ගොඩනැගිල්ලෙහි ප්රධාන ප්රවිශ්ඨය පාමුල දැකගත හැකි සඳකඩ පහණ පොළොන්නරුවෙහි විශිෂ්ඨතම සඳකඩ පහණ ලෙස සැළකෙයි. එසේම, ඉහළ මාළයට පිවිසෙන නැගෙනහිර ප්රවිශ්ඨය දෙපස ඇති මුරගල් යුගල පොළොන්නරුවට අයත් මුරගල් අතුරින් විශිෂ්ඨතම නිර්මාණය වෙයි.




