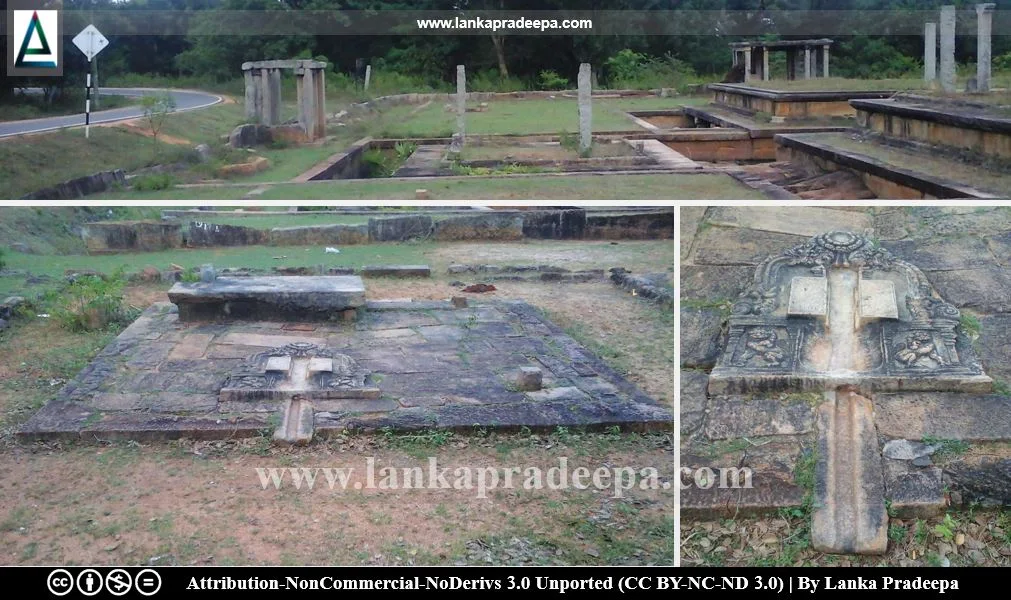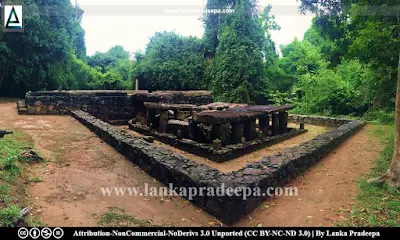
Padhanaghara, also known as Pathanagala or Piyangal (Sinhala: පධානඝර), is a type of Buddhist monastery structure constructed in ancient Sri Lanka for meditating monks.
History
The word Padhanaghara is constructed by combining two Pali words Padhana (means to strive for spiritual gain, which is meditation) and Ghara [(means house or hall) Amarasekara, 2017]. This implies that the Padhanaghara is a hall specially made for meditation (Amarasekara, 2017). The word Pathanagala which is a synonym derived from the word Padhanaghara is found in a few inscriptions in the country (Amarasekara, 2017). The Perimiyankulama Rock Inscription of King Vasabha (67-111 A.D.) refers to a grant of revenues to a Pathanagala monastery named Sudasana (Amarasekara, 2017; Paranavitana, 1983).
The Pali chronicle Mahavamsa makes a reference to a structure called Padhanabumi built by King Meghavanna-abhaya (249-262 A.D.) and another reference to a building named Mahapadhanaghara where the chief monk of Maha Viharaya lived in 438 A.D. (Amarasekara, 2017). King Aggabodhi IV (673-689 A.D.) built a Padhanaghara and donated it to Thera Dathasiva who dwelt in Nagasala (Amarasekara, 2017). The Abhayagiri Slab Inscription of King Kassapa V (914-923 A.D.) records about a Padhanaghara (Ranawella, 2001).
Padhanagharas became popular and developed into large-scale monastery complexes for meditating monks during the latter part of the Anuradhapura Period.
Identification of Padhanaghara
Western Monasteries at Anuradhapura was the first cluster of Padhanagharas excavated in the country and S. M. Burrows who examined the monasteries in 1885 wrongly identified them as the ruins of the palace of King Dutugemunu [(161-137 B.C.) Amarasekara, 2017]. During the years of 1890-1912, H.C.P. Bell reported more Padhanaghara ruins at Ritigala, Manakanda, Nuwaragalakanda and Veherabendigala (Amarasekara, 2017). E. R. Ayrton who examined the Western Monastery group suggested that these monasteries were dwelled by Pamsukulika monks who were an ascetic group of Buddhist monks wearing dusty rags collected from cemeteries (Amarasekara, 2017).
In 1957, S. Paranavitana related these buildings to another ascetic group known as Arannavasins (or Vanavasins: forest dwellers) and used the term "Padhanaghara" (meditation houses) for them (Amarasekara, 2017; Bandaranayake, 1974). S. Bandaranayake suggested the term Malaka and Pasada for the double platforms which are found in these monasteries (Bandaranayake, 1974).
Architectural features
Double platform
The main architectural feature of Padhanaghara monasteries is a two/double platform structure in the centre of the monastery unit (Amarasekara, 2017). The platforms are raised and faced with dressed stones. The front platform is open to the sky while the rear platform had a superstructure probably a roof (Amarasekara, 2017). The platforms, sometimes surrounded by a shallow artificial stream or a moat, are connected to each other with a large monolithic stone slab or a couple of slabs spanning across the stream in between.
Moat
Sometimes, Padhanagharas were built in sites with streams and water courses with the bedrock almost at the surface or at a shallow depth. Or a moat is created artificially around the rear platform by removing stone volumes from the natural rock outcrop. According to the view of S. Paranavitana, the moat served as a defence to the rear platform (residential building) from wild beasts and other possible threats (Amarasekara, 2017).
Boundary wall
Most of the Padhanaghara monasteries have boundary walls which are rectangular in ground plan (Amarasekara, 2017). The wall of some monasteries are made of rubble while some are constructed with highly finished stone slabs. Usually, the main entrance is positioned in line with the double platform building central axis, in front of the front platform (Amarasekara, 2017).
Meditative walkways
A levelled meditative walkway can be identified in some Padhanaghara monasteries such as Ritigala, Arankale, Maligatanna and Manakanda (Amarasekara, 2017). Generally, walkways have two side borders made of stone slabs and the space between them is a rectangular flat surface on which stone slabs are paved (Amarasekara, 2017). At the two ends of the pathway, there are stone slabs indicating the end of the walk. There is evidence to prove that some meditative walkways had a roof in the past.
Ponds
Usually, bathing ponds are also found in close association with the Padhanaghara. They were built to collect water for consumption, to cool the atmosphere and to collect flood water (Amarasekara, 2017).
Lavatories
Although the other buildings and structures of a Padhanaghara monastery have no decorative carvings or ornaments, the lavatory stones in some monasteries have been carved with elegant decorations. Three types of lavatories are usually found associated with Padhanaghara monasteries (Amarasekara, 2017). The first one is the smaller urinal located near the residential building within the boundary wall and the second type is a closed-type structure bigger than the first and it is usually located just outside the boundary wall (Amarasekara, 2017). The third type which is also a closed-type structure is located away from the residential unit and consists of a latrine and in some cases a urinal (Amarasekara, 2017).
Distribution of Padhanagharas in Sri Lanka
The ruins of Padhanagharas have been discovered in a number of places across the country.
(10) Western Monasteries
 .
.
Reference
1) Amarasekara, S., 2017. Buddhist Meditation Monasteries in Ancient Sri Lanka. Journal of Arts and Humanities, 6(01), pp.59-68.
2) Bandaranayake, S., 1974. Sinhalese monastic architecture: the Viharas of Anuradhapura (Vol. 4). Brill. pp.102-133.
3) Paranavitana, S., 1983. Inscriptions of Ceylon, Late Brahmi Inscriptions, Volume II (Part I). Archaeological Survey of Sri Lanka. pp.63-67.
4) Ranawella, S., 2001. Inscription of Ceylon. Volume V, Part I. Department of Archaeology. ISBN: 955-9159-21-6. pp.329-336.
This page was last updated on 27 May 2023


