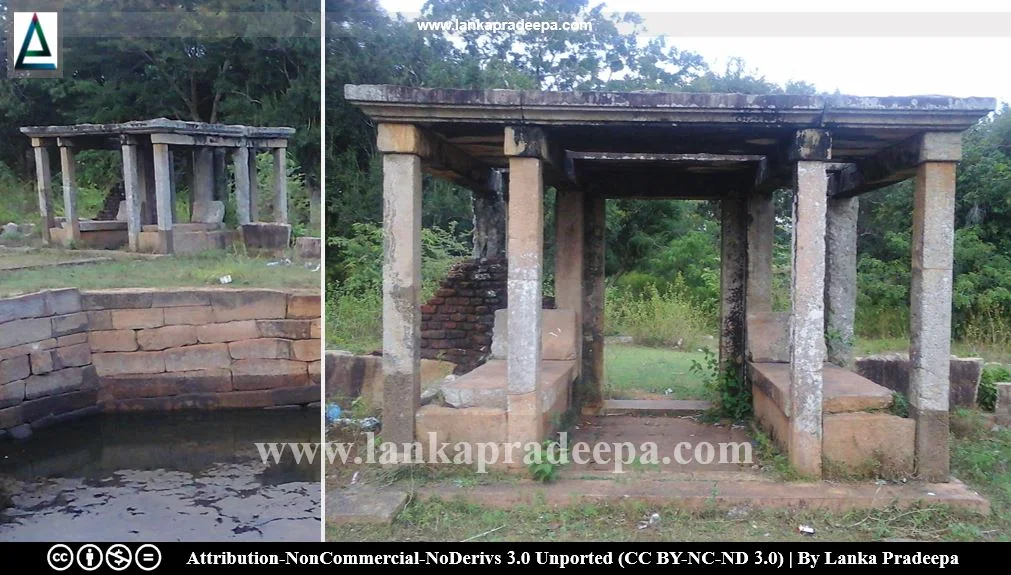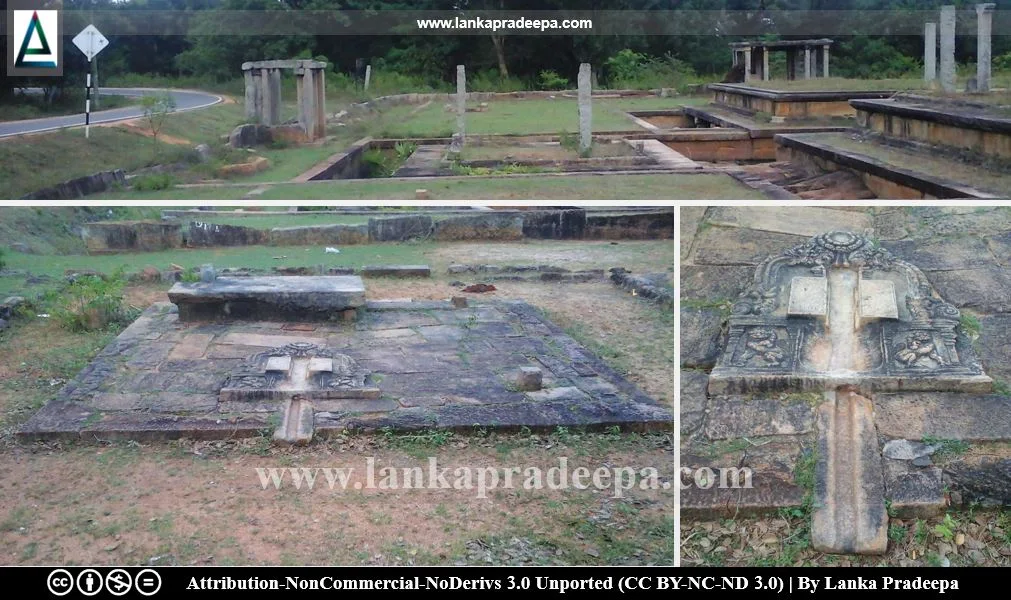
Batahirarama (lit: Western Monasteries; Sinhala: බටහිරාරාම) or Tapovana monasteries is a cluster of monastic buildings known as Padhanaghara mainly situated on the western sector of the outer city of Anuradhapura, Sri Lanka.
Padhanaghara
Padhanaghara, also known as Patanagala or Piyangala, is a special type of monastery built for the Bhikkhus (Buddhist monks) who devoted themselves to meditation involving minimum comforts. They are usually constructed in places situated outside the main areas of monastic and secular buildings (Bandaranayake, 1974). During the latter part of the Anuradhapura Period, Padhanagharas became popular and developed into large-scale complexes. Examples of this type of monasteries are also found at Arankele, Ritigala, Nuvaragalkanda, Veherabendigala, Manakanda, etc. (Bandaranayake, 1990).
A Padhanaghara is often built at a site with bedrock almost at the surface or at a shallow depth. The monastery design usually follows a typical plan with a twin structure (two/double-platform) made out of dressed stones, surrounded by a shallow artificial moat. The two platforms are linked to each other by a large monolithic stone slab/bridge spanning across the shallow moat in between. Bathing ponds, long terraces for the meditational walks of the resident monks, and outer boundary walls are also found in these monasteries.
A distinguishing feature of these monuments is that the buildings of this type of monasteries are not decorated with ornamental carvings and
sculptures but urinal and lavatory stones have been decorated with ornate
stone carvings (Bandaranayake, 1990).
Western Monasteries
The highest concentration of Padhanagharas in Anuradhapura is located far west of the city and known as Batahirarama [(western monasteries) Bandaranayake, 1990]. These were first noted by Dickson and a few of them were excavated later by Burrows (Bandaranayake, 1974). At the time these buildings were believed by locals to be the ruins of royal palaces (Wikramagamage, 2004). Bell who noticed these monasteries in 1890 suggested an important link between these structures and the Pamsukulika Bikkhus (Bandaranayake, 1974). Paranavitana attributed these to an ascetic group, the Aranyavasins or Vanavasins [(forest-dwelling monks) Bandaranayake, 1974]. The monasteries are dated to the 8-10 centuries A.D. (Wikramagamage, 2004).
The monasteries have central edifices made up of two sections (two platforms→double-platform structure); Pasada and Malaka, and are surrounded by a large rectangular enclosure (Bandaranayake, 1990). Pasada is also known as Kuti is the residential section and always built at the back while the Malaka (terrace) is built in front (Bandaranayake, 1990). The Malaka is said to be an open space and no evidence of a roof has been found (Wikramagamage, 2004). Connecting these two sections is a narrow passage, usually a stone bridge.
The double-platform building and the enclosure of these monasteries invariably face east (Bandaranayake, 1990). The enclosure has its main entrance in its eastern face and two subsidiary entrances are also found in the south and north (Bandaranayake, 1990).
Besides the western monasteries, a few isolated Padhanagharas are also found around Anuradhapura city (Bandaranayake, 1974).



.
References
1) Bandaranayake, S., 1974. Sinhalese monastic architecture: the Viharas of Anuradhapura (Vol. 4). Brill. pp.102-118.
2) Bandaranayake, S., 1990. The architecture of the Anuradhapura Period 543 B.C.-800 A.D. [Wijesekara, N. (Editor in chief)]. Archaeological Department centenary (1890-1990): Commemorative series: Volume III: Architecture. Department of Archaeology (Sri Lanka). pp.22-24.
3) Wikramagamage, C., 2004. Heritage of Rajarata: Major natural, cultural, and historic sites. Colombo. Central Bank of Sri Lanka. pp.122-123.
2) Bandaranayake, S., 1990. The architecture of the Anuradhapura Period 543 B.C.-800 A.D. [Wijesekara, N. (Editor in chief)]. Archaeological Department centenary (1890-1990): Commemorative series: Volume III: Architecture. Department of Archaeology (Sri Lanka). pp.22-24.
3) Wikramagamage, C., 2004. Heritage of Rajarata: Major natural, cultural, and historic sites. Colombo. Central Bank of Sri Lanka. pp.122-123.
Location Map
This page was last updated on 27 May 2023
A short note for local school students
බටහිරාරාම
බටහිරාරාම හෝ තපෝවන ආරාම යනු ශ්රී ලංකාවේ අනුරාධපුර පිටත නගරයේ බටහිර කොටසෙහි පිහිටා තිබෙන පධානඝර යනුවෙන් හඳුනාගන්නා ගොඩනැගිලි සහිත ආරාම සංකීර්ණ සමූහයකි.
පධානඝරපධානඝර (පතනගල, පියංගල යනුවෙන්ද හැඳින්වේ) යනු භාවනායෝගී භික්ෂූන් වහන්සේලා උදෙසා සුවිශේෂී වාස්තු විද්යාත්මක සැලසුමකට අනූව ඉදිකරනු ලැබූ ආරාම විශේෂයක් වේ. ඒවා සාමාන්යයෙන් ප්රධාන සංඝාරාම හා ජනාවාස වලට එපිටින් පිහිටුවා තිබේ. අනුරාධපුර යුගයේ අගභාගය වන විටදී පධානඝර ජනප්රිය හා විශාල වපසරියකින් යුතු ආරාම සංකීර්ණ බවට වර්ධනය වීම සිදු විය. මෙම ආකාරයේ ආරාම සංකීර්ණ අරන්කැලේ, රිටිගල, නුවරගල්කන්ද, වෙහෙරබැඳිගල, හා මානාකන්ද වැනි ස්ථානවලින්ද හමුව තිබේ.
පිහිටි ගල මතුපිටට මතුව තිබෙන හෝ නොගැඹුරුව පිහිටා ඇති ස්ථාන පාදක කරගනිමින් පධානඝරයක් බොහො විට ඉදිකරයි. ආරාම සැළැස්ම සාමාන්යයෙන් දර්ශීය සැළසුමකින් යුක්ත වන අතර ඊට පිරිද්දූ ගලින් ඉදිකල ද්විත්ව-වේදිකා හා ඒ වටා දිවෙන නොගැඹුරු කෘතිම අගලක් අයත් වේ. අගල හරහා වැටෙන විශාල ඒකශිලාමය පාලමක් මගින් ද්විත්ව-වේදිකාවන් එකිනෙක සම්බන්ධ කරයි. ජල පොකුණු, නේවාසික භික්ෂූන්ගේ දීර්ඝ සක්මන් භාවනා මළු හා පිටත සීමා පවුරුද මේ ආරාමයන්හී දැකගත හැකිවේ.
ආරාම ගොඩනැගිලි කැටයම් හා පිළිම ආදියෙන් සරසා නොතිබීමත්, වැසිකිලි හා කැසිකිලි ගල් පමණක් ඉතා අලංකාර කැටයමින් යුක්තව තනා තිබීමත් මෙම ස්මාරකයන්හී දැකගත හැකි වෙනස්ම ලක්ෂණයකි.
බටහිරාරාමවැඩිම පධානඝර සංකීර්ණ ප්රමාණයක් අනුරාධපුර පිටත නගරයේ බටහිර කොටසෙහි පිහිටා තිබෙයි. මේවා ඩික්සන් විසින් පළමුව හඳුනාගැනීමෙන් පසු ඉන් කිහිපයක් බරෝස් විසින් කැණීමට භාජනය කරන ලදී. ප්රාදේශීයයන් විසින් එකල මේවා රජ මාළිගා නටඹුන් වශයෙන් විශ්වාස කොට තිබුණි. 1890දී මෙම ඉදිකිරීම් නිරික්ෂණය කල බෙල් විසින් මෙම ගොඩනැගිලි විශේෂය හා පාංශුකූලික භික්ෂූන් අතර වැදගත් සම්බන්ධතාවයක් පෙන්වා දෙන ලදී. පරණවිතාන විසින් මෙම ගොඩනැගිලි ආරණ්යවාසි/ වනවාසි පැවිදි කණ්ඩායමට සම්බන්ධ යැයි අදහස් දක්වා තිබේ.
මෙම ආරාමයන් පාසාද හා මාලක යන කොටස් දෙකකින් (වේදිකා දෙකක්→ද්විත්ව-වේදිකා) සමන්විත වූ මධ්යයකින් සමන්විත වන අතර විශාල ආයත චතුරස්රාකාර සීමාවකින් වට වේ. පාසාද (හෝ කුටි) සෑම විටම පිටුපසට වන්නට ඉදිකරන නේවාසිකාගාර කොටස වන අතර මාලකය ඉදිරිපසින් වූ කොටස වේ. මෙම කොටස් දෙක පටු පාලමක් මගින් එකිනෙක යා කෙරේ.
බටහිරාරාම හැරුණු විට තවත් පධානඝර ගොඩනැගිලි යම් ප්රමාණයක් අනුරාධපුර නගරය අවටින් හමුවී තිබේ.



