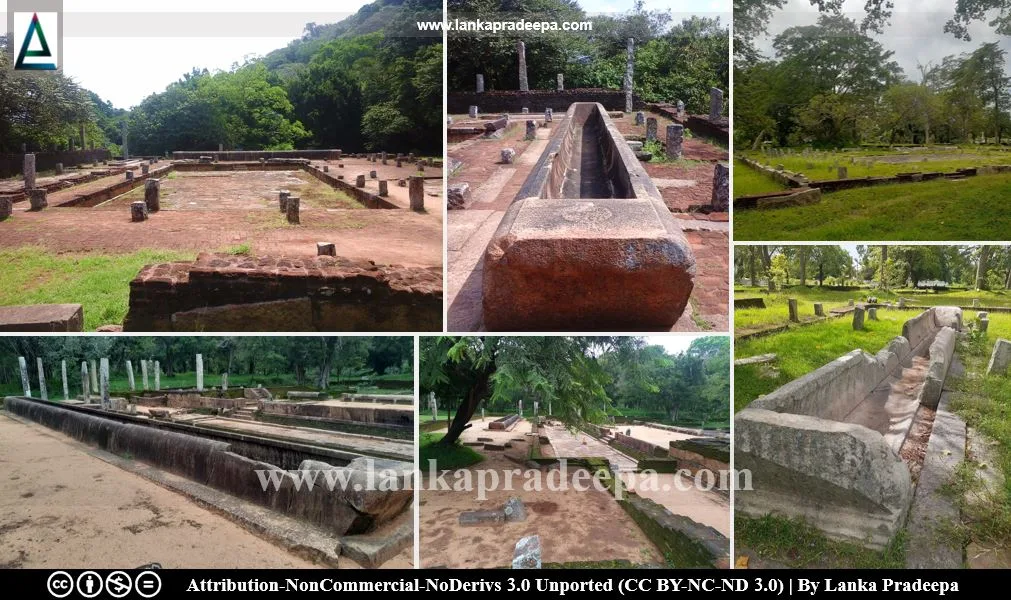
Danasala or Bojanasala or Bhattasala (lit: Alms Hall/ Refectory) is a type of Buddhist structure in Sri Lanka built for the usage of Buddhist monks lived in the large-scale monastic complexes. It was the place where the daily alms were provided for the
monks.
Danasalas were mostly built in the form of a rectangular structure (The National Atlas of Sri Lanka, 2007). It consists of a single-storeyed pillared building with a sunken central courtyard, three or more entrances, stone rice troughs and kitchen appurtenances, a drainage system leading the water out of the courtyard and in some examples, an attached scullery (Bandaranayake, 1990). The stone rice trough placed in a corner of the building can be identified as the most notable feature of Danasalas.
Ruins of ancient Danasalas have been identified in the major monasteries in Sri Lanka, including the Maha Viharaya, Mirisaweti Viharaya, Abhayagiri Viharaya, Jetavanarama Viharaya, Mihintale, Thuparama, Vessagiriya, Alahana Pirivena and Gal Viharaya (Bandaranayake, 1990; Prematileke, 1990; The National Atlas of Sri Lanka, 2007). Some of the ancient Danasalas identified in Anuradhapura and Polonnaruwa cities are listed below;
Reference
1) Bandaranayake, S., 1990. The architecture of the Anuradhapura period 543 B.C.-800 A.D. Wijesekara, N. (Editor in chief). Archaeological Department centenary
(1890-1990): Commemorative series: Volume III: Architecture. Department of Archaeology (Sri Lanka). pp.32-33.
2) Prematileke, L., 1990. The architecture of the Polonnaruwa period 800-1200 A.D. Wijesekara, N. (Editor in chief). Archaeological Department centenary
(1890-1990): Commemorative series: Volume III: Architecture. Department of Archaeology (Sri Lanka). p.54.
3) The National Atlas of Sri Lanka, 2007. (2nd ed.) Survey Department of Sri Lanka. ISBN: 955-9059-04-1. p.104.
This page was last updated on 22 March 2022
For a complete tourist map follow this link: Lankapradeepa Tourist Map
For a complete tourist map follow this link: Lankapradeepa Tourist Map

