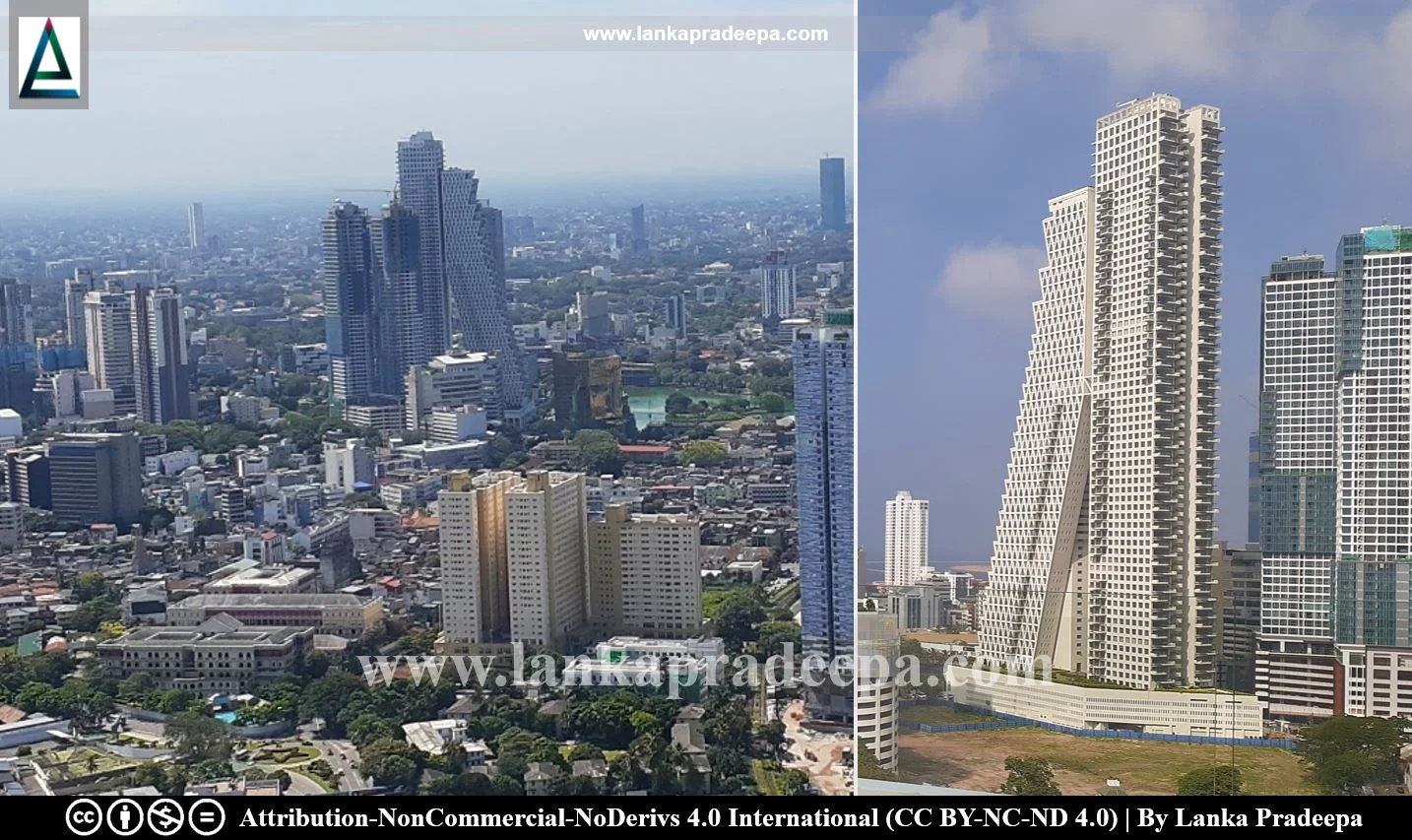
Altair is an ongoing residential and commercial development project in Colombo City, Sri Lanka (Agrawal ae al, 2016). Constructed on a two-acre land at Sir James Peiris Mawatha on the east bank of Beira Lake, it comprises 2 tower blocks; a 63-storied leaning tower and a 68-storied vertical tower. Of them, the vertical tower is 241.2 m (791.33 ft.) in height and it is considered one of the tallest residential buildings in Colombo (Kajeenthan & Ranaweera, 2019; Kanaharaarachchi, 2017).
Design & Construction
Altair was designed by renowned Architect Moshe Safdie based in Boston, USA and developed by Indocean Developers (Pvt) Ltd, India (Agrawal ae al, 2016; Kanaharaarachchi, 2017). It consists of two tower blocks, one vertical tower and one stepped tower which slopes to the vertical tower. The inclination angle of the leaning tower is 13.75° (Kajeenthan & Ranaweera, 2019). It is inclined from level 5 to level 39 and goes vertically up to the roof level at a height of 209.1 m. The two towers are connected by steel outriggers at four points at levels 39 and 41. Even though Colombo rarely experiences significant earthquakes (it is classified in seismic Zone 0 under the international building code), the tower has been designed to withstand earthquakes up to 7 on the Richter scale (Kajeenthan & Ranaweera, 2019; Kanaharaarachchi, 2017).
The project was launched by South City Group in Colombo in 2013 and the first phase of it was completed in declared open on 12 March 2021.
Features
Altair consists of 400 luxury apartments ranging from 1,500 sq. ft. to 4,000 sq. ft. It has 4 swimming pools; a lap pool for focused swimmers, a pool and jacuzzi for the family and a wading pool for the young learners on the fifth-floor podium. The fourth pool is on the 63rd level along with a sky deck comprising a party area and a lounge for communal activities (Kanaharaarachchi, 2017).
Altair has 11 elevators; 9 passenger and 2 service elevators. An additional 4 elevators run between the basement car park and the main lobby. The retail area has 3 dedicated elevators, away from the residences.
References
1) Agrawal, S.K., Wijesundara, J. and O’Neill, M., 2016. Tall buildings and lessons for Colombo, Sri Lanka. Urban Design International, 21, pp.254-275.
2) Kajeenthan, K. and Ranaweera, M.P., 2019. Structural Survey of High Rise Buildings in Colombo Sri Lanka. CiiT International Journal of Data Mining and Knowledge Engineering, Vol 11, No 6. pp.100-107.
3) Kanaharaarachchi, P. A., 2017. Role of iconic tall buildings in creating a marketable skyline for Colombo. A dissertation submitted to the City School of Architecture, Colombo, Sri Lanka in Partial fulfillment of the requirement for the CSA Higher Diploma in Architecture. pp.32,64-67,72,77.
Explore Other Nearby Attractions
Location Map (Google)
This page was last updated on 1 July 2023

