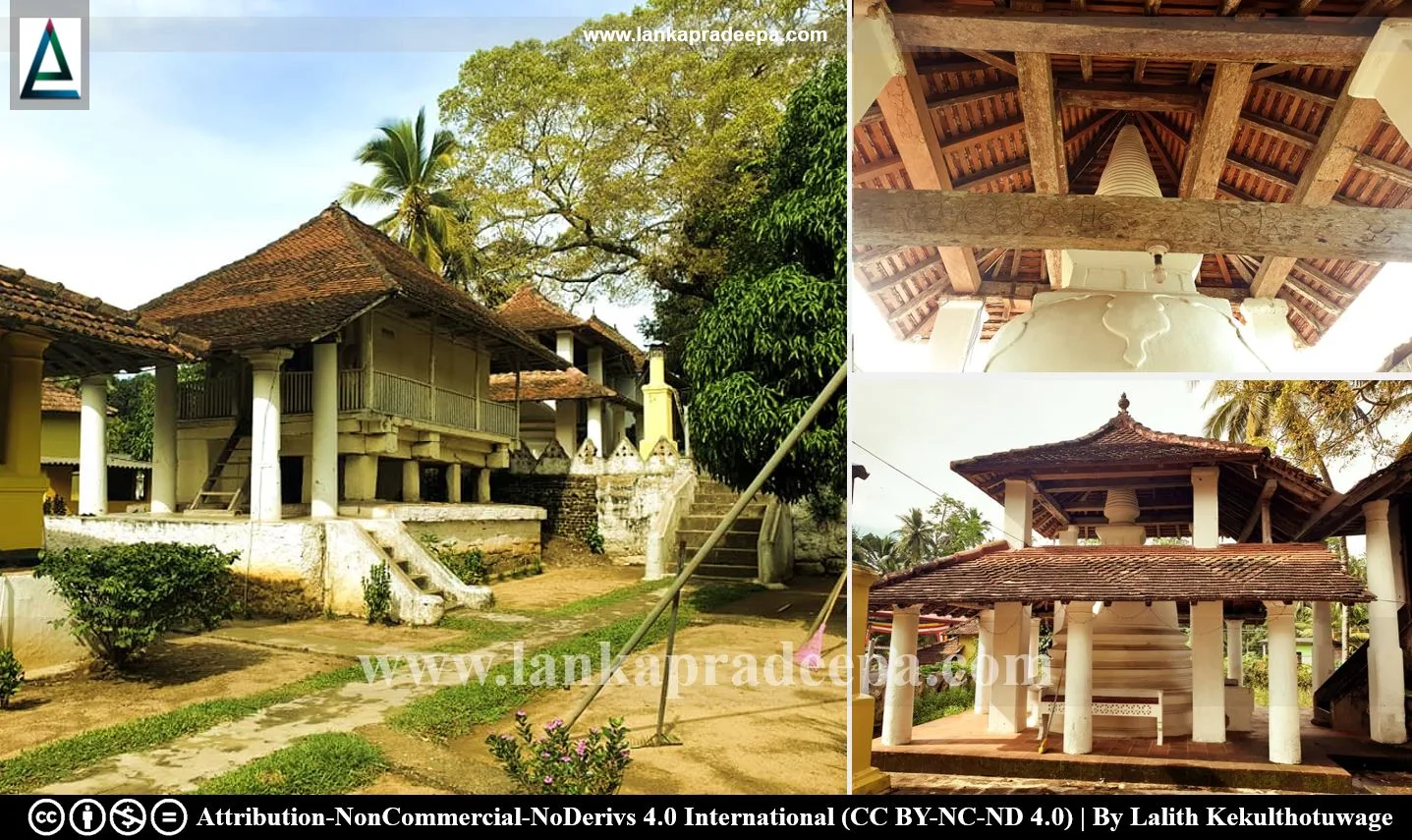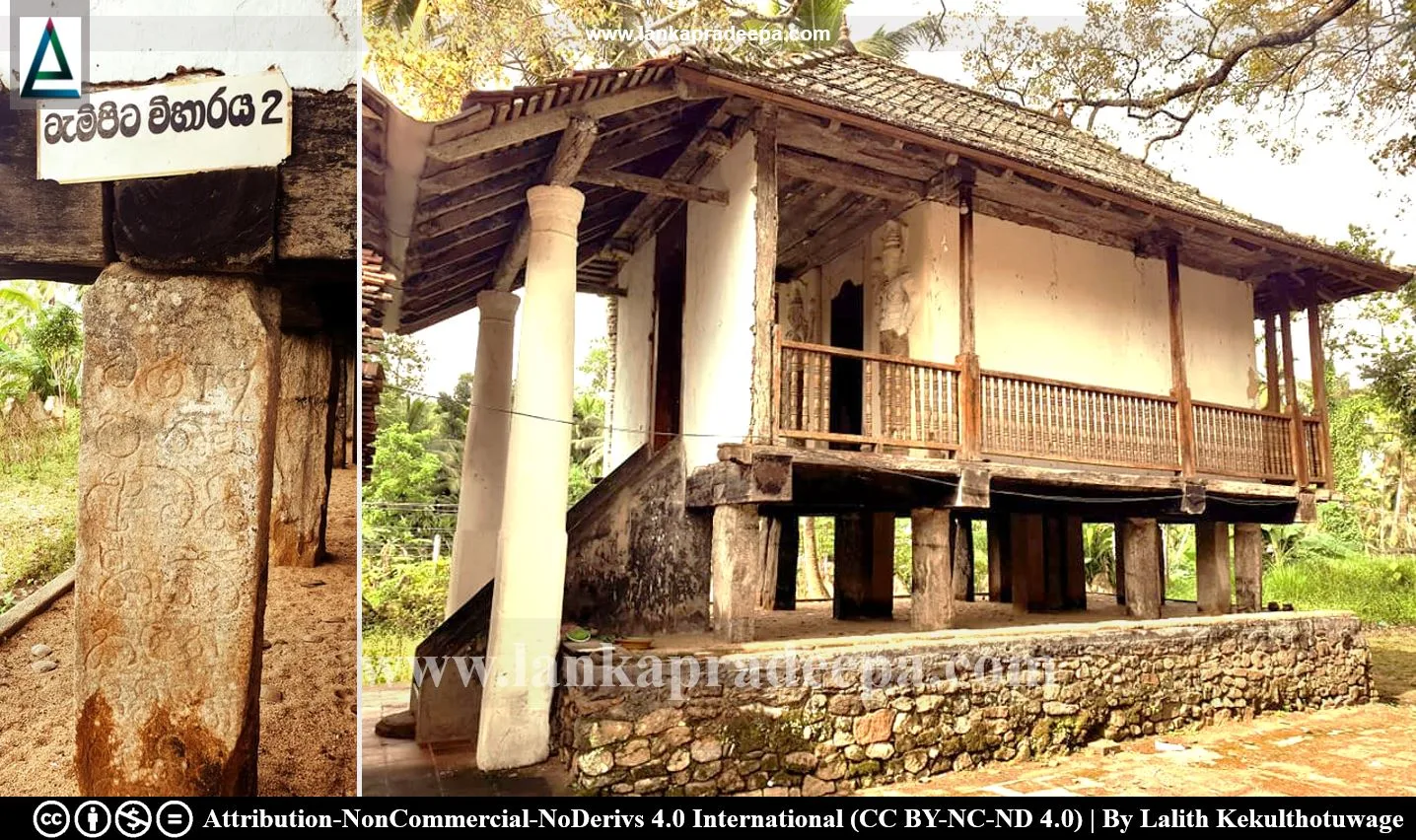
|
The lower terrace Tempita Viharaya and the Stupa house (Kuludage) |
Sri Nagavanarama Raja Maha Viharaya , also known as Kadigamuwa Tempita Viharaya (Sinhala: කඩිගමුව ශ්රී නාගවනාරාම රජමහා විහාරය, කඩිගමුව ටැම්පිට විහාරය), is a Buddhist temple situated in Kadigamuwa village in Kegalle District, Sri Lanka. It is perhaps the only temple in the country with two Tempita Viharas and one Tempita Devalaya (Silva & Chandrasekara, 2021).
History
In the past, this temple was also known as Nagavanaramaya as there had been many Na trees in the temple premises (De Silva & Chandrasekara, 2009). Presently, the temple belongs to the Galboda Korale which was earlier known as Sankagarbha Janapada (Abeyawardana, 2002). It claims a recorded history dating back to the reign of King Gajabahu I (114-136 A.D.) of Anuradhapura (Abeyawardana, 2002).

Kadigamuwa temple has three image houses, viz; two Tempita image houses and one plinth-type image house (De Silva & Chandrasekara, 2009). Of the two Tempita structures, the one located on the lower terrace is considered the oldest monument (De Silva & Chandrasekara, 2009; Silva & Chandrasekara, 2021). It is said to have been erected during the reign of King Buwanekabahu VI (1469-1480 A.D.) or King Buwanekabahu VII (1521-1550 A.D.) of Kotte (Bell, 1904; De Silva & Chandrasekara, 2009). It was repaired by Monaragammana Disawa under King Wimaladharmasuriya I (1591-1604 A.D.) or King Wimaladharmasuriya II (1687-1707 A.D.) of Kandy in the 16th or 17th century A.D. and again by Dhammajoti Thera in 1744 (Bell, 1904; De Silva & Chandrasekara, 2009; Wijayawardhana, 2010). Dhammajoti Thera is mentioned in old texts as a monk who received higher ordination from Upali Thera of Siam (present Thailand) at the re-establishment of higher ordination during the days of King Kirti Sri Rajasinha [(1747-1781 A.D.) Abeyawardana, 2002; Silva & Chandrasekara, 2021].
The Tempita Viharaya on the upper terrace was erected after the construction of the first Tempita Viharaya on the lower terrace (De Silva & Chandrasekara, 2009). It is believed to have been built around 1835 by elite families of Kempitiya and Kadigamuwa villages (De Silva & Chandrasekara, 2009; Silva & Chandrasekara, 2021).The construction work of this structure is said to have started under the guidance of Yatiwandeniya Seelawantha Thera, the then-incumbent of the temple (De Silva & Chandrasekara, 2009). After his demise, his student Yatiwandeniya Dhammakitthi Thera completed the work on the image house (De Silva & Chandrasekara, 2009).
The plinth-type image house at the site is said to have been constructed in the 19th century (Wijayawardhana, 2010). A trivial mention about this image house is found in the diary of C. J. R. Le Mesurier dated July 19, 1885 (Bell, 1904; Wijayawardhana, 2010).
Tempita Viharaya
Tempita Viharas were popular in many Buddhist temples during the Kandyan Period. These structures were usually built on a wooden platform resting on bare stone pillars or stumps which are about 1-4 feet tall. The roof is generally made of timber and held by wooden stumps. The walls are usually made of wattle and daub and form the main enclosed shrine room containing Buddhist sculptures and murals in the Kandyan style. Some Tempita Viharas have narrow verandas and ambulatories circulating the main enclosed space. The construction of these buildings started in the 17th century and lasted until the end of the 19th century (Wijayawardhana, 2010).
Kadigamuwa Tempita Viharaya I (Lower Terrace)

This is considered the oldest image house erected on the temple land (De Silva & Chandrasekara, 2009; Silva & Chandrasekara, 2021). It has been built on a 1.2 m high raised platform of earth and balanced on 12 stone pillars 1 m in height (De Silva & Chandrasekara, 2009). Two layers of timber-beam framework support the floor of the narrow ambulatory and the shrine (Silva & Chandrasekara, 2021). The balcony measures 6.6 m by 4.5 m and wooden pillars support the horizontal roof (Bell, 1904). In front of the structure is a porch with four cylindrical masonry columns and it appears to be a later addition to the original structure (Silva & Chandrasekara, 2021). The roof is covered with flat clay tiles.
The inner walls of the shrine contain traditional murals of the Gampola Period (De Silva & Chandrasekara, 2009). A seated Buddha statue with standing Buddhas on either side is found within the shrine under a Makara Thorana (dragon arch). On the walls are painted figures of God Visnu, God Saman, Arahat Sariputta, Arahat Moggallana and also a portrait of Migastenne Adhikaram and a rampant lion with open jaws and lolling tongue (Bell, 1904).

Kadigamuwa Tempita Viharaya II (Upper Terrace)
This image house is considered unique as there is an attached Stupa (a Kuludage) in front of it (Abeyawardana, 2002; De Silva & Chandrasekara, 2009). The two-tiered roof over the Stupa is supported by four, tall square-shaped masonry columns while seven, shorter and circular columns carry the roof of the ambulatory (Silva & Chandrasekara, 2021). Similar to the Tempita Viharaya on the lower terrace, this structure is also placed on a high plinth and 16 relatively high stone pillars (Silva & Chandrasekara, 2021; Wijayawardhana, 2010).
The inner walls of the shrine have been decorated with traditional murals depicting Buddhist themes. Five statues, a seated Buddha flanked on two sides by two standing Buddhas, God Saman and God Visnu are found within the shrine room (De Silva & Chandrasekara, 2009).

Related Posts
Read Also
References
Books
1) Abeyawardana, H.A.P., 2002. Heritage of Sabaragamuwa: Major natural, cultural and historic sites. Sabaragamuwa Development Bank and The Central Bank of Sri Lanka. ISBN: 955-575-077-7. pp.81-82.
2) Bell, H.C.P., 1904. Report on the Kegalle District of the Province of Sabaragamuwa. Archaeological Survey of Ceylon: XIX-1892. Government Press, Sri Lanka. pp.40-41.
3) De Silva, N.; Chandrasekara, D.P., 2009. Heritage Buildings of Sri Lanka. Colombo: The National Trust Sri Lanka, ISBN: 978-955-0093-01-4. pp.25-26.
4) Silva, K.D. and Chandrasekara, D.P., 2021. The Tämpiṭavihāras of Sri Lanka: Elevated Image-Houses in Buddhist Architecture. Anthem Press. pp.128-131.
5) Wijayawardhana, K., 2010. Sri Lankawe Tampita Vihara (In Sinhala). Dayawansa Jayakody & Company. Colombo. ISBN: 978-955-551-752-2. pp.12,274-86.
Location Map
Dynamic Google Map
Attribution
To Whom
LankaPradeepa.com extends its gratitude to Mr Lalith Kekulthotuwage for providing the necessary photographs required for this article. All the photos are published here with the permission of the author.

