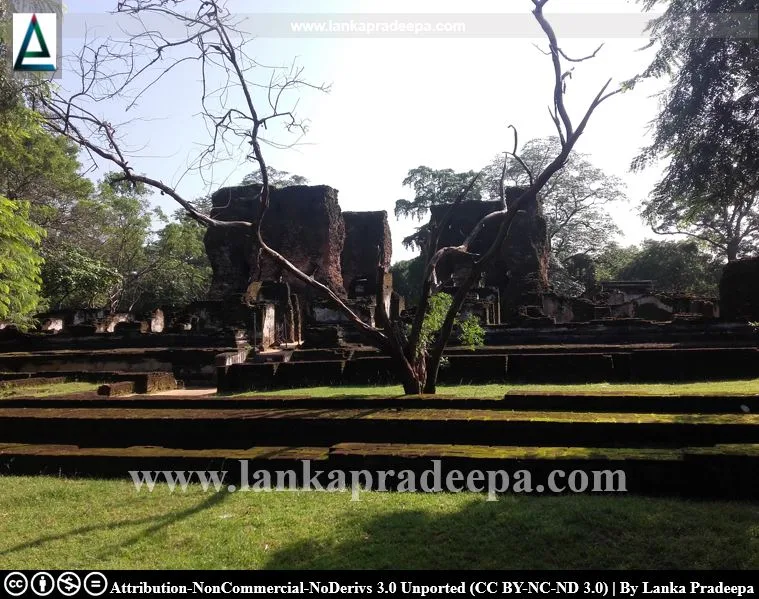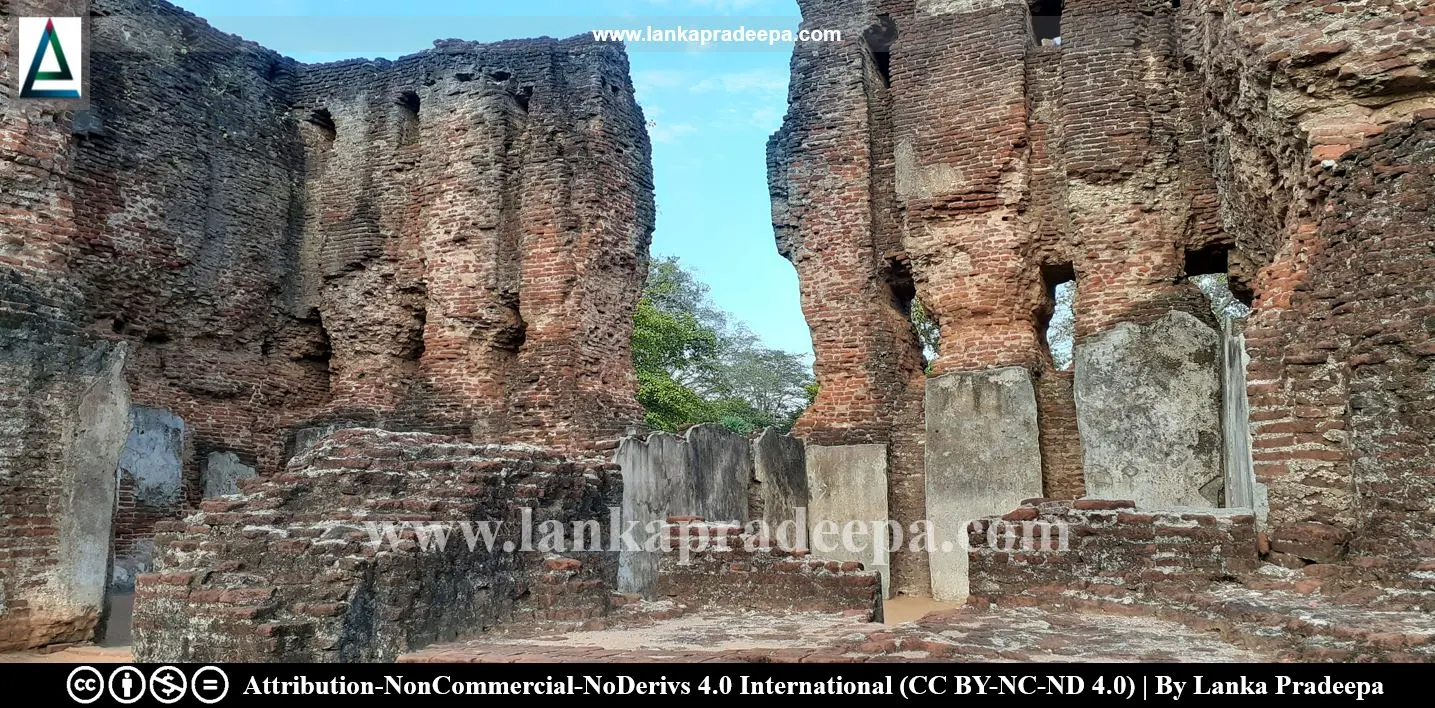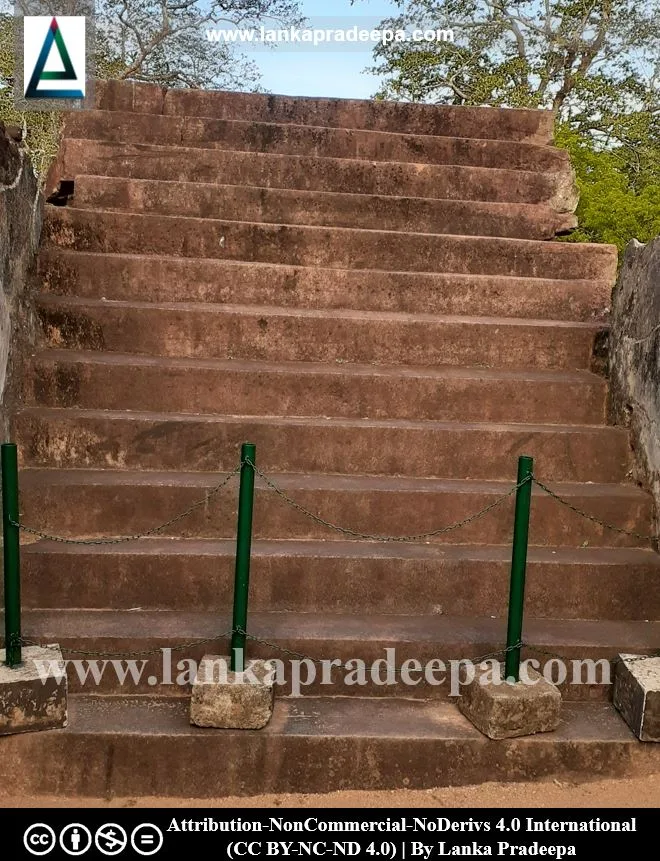
|
Palace of Parakramabahu I |
Palace of Parakramabahu I, also known as Vaijayantha Prasada or Vijayotpaya (Sinhala: පොළොන්නරුව මහාපරාක්රමබාහු මාළිගය), is the royal palace built by King Parakramabahu the Great (1153-1186 A.D.) within the Citadel of the Ancient City of Polonnaruwa, Sri Lanka (Wickramagamage, 2004). It is considered one of the tallest occupied buildings in the medieval world (Ranaweera et al., 2017).
History

Parakramabahu built this palace and named it Vaijayantha Prasada after the abode of the Vedic god Indra [(King of gods, Sakra) Nicholas, 1963; Ranaweera et al., 2017; Seneviratna, 1998]. The adoption of this name indicates that there was a need to secure the concept that the king and god were equal. According to the description in the chronicle Culavamsa, this palace was a seven-storied edifice with one thousand chambers (Nicholas, 1963; Ranaweera et al., 2017; Seneviratna, 1998). Also, it was adorned with many hundreds of pillars painted in different colours. Although the chronicles give an exaggerated account of this palace, the remaining ruins at the site indicate that it was actually a storied building of considerable size (Jayasuriya, 2016).
Inscriptions
A short Sinhala inscription by an unknown king of Polonnaruwa has been found engraved on the landing slab above the upper flight of steps of the palace building (Ranawella, 2007). It refers to this building as Rajavesyahujanga-mandapaya (Ranawella, 2007).
The Palace Building
The basic ground plan shows similarity to that of the 12th-century palaces at Anuradhapura (Palace of Vijayabahu), Panduwasnuwara (Palace of Parakramabahu) and Galabedda [(Palace of Sugala) Prematileke, 1990; Ray, 1960]. All these palaces have a rectangular area enclosed by galleries with an entrance facing the east (Prematileke, 1990; Ray, 1960).

The Polonnaruwa palace mainly consists of two parts; the main court and the courtyard in front (Prematileke, 1990). The main court constitutes the central edifice with galleries and the front spacious courtyard with free-standing columns indicates that it may have been used as a sitting and reception room of the palace (Prematileke, 1990). The central edifice is 150 feet (45 m) in length and breadth (Ray, 1960; Wickramagamage, 2004). The main court and the courtyard in front are protected by walls, which were then encircled with another outer wall (Ranaweera et al., 2017).
At present, the remnants of three stories of supposed seven stories remain. The remaining massive walls stand up to about 9 m (Ranaweera et al., 2017). Inside the palace on the right is a stone stairway showing evidence of past access to the upper floors (Jayasuriya, 2016). On the ground floor, a hall, a lavatory, rooms and ruins of the flight of stairs are identified. Surrounding the centre palace building are minor buildings that may have been used as places for rituals, entertainment, and as rooms for the palace aids and storage.
The remaining brick walls of the palace show the crevices and sockets of the vertical timber columns and the beginning of the third floor, suggesting the upper floors could have been made out of timber (Gunaratne, 2000; Ranaweera et al., 2017). The vertical timber columns had been used to reinforce the walls and to support the beams of floors (Jayasuriya, 2016; Ranaweera et al., 2017). The thickness of the walls varies from centre to outer. The centre walls are 160 cm thick and 9 m tall while the walls of the surrounding rooms are 80 cm thick (Wickramagamage, 2004). The old plaster on the walls of some parts of the palace is still in a good state of preservation (Ranaweera et al., 2017). The remnants of melted bricks found on the palace ground testify that this palace may have been destroyed by fire (Ranaweera et al., 2017).





Related Posts
Read Also
References
Books, Journal Articles
1) Gunaratne, R., 2000. Sri Lanka: Florence. Casa Editrice Bonechi. ISBN: 978-88-8029-239-5, p. 47.
2) Jayasuriya, E., 2016. A guide to the Cultural Triangle of Sri Lanka. Central Cultural Fund. ISBN: 978-955-613-312-7. p.73.
3) Nicholas, C. W., 1963. Historical topography of ancient and medieval Ceylon. Journal of the Ceylon Branch of the Royal Asiatic Society, New Series (Vol VI). Special Number: Colombo. Royal Asiatic Society (Ceylon Branch). pp.177-178.
4) Prematileke, L., 1990. The architecture of the Polonnaruwa period 800-1200 A.D.. Wijesekara, N. (Editor in chief). Archaeological Department centenary
(1890-1990): Commemorative series: Volume III: Architecture. Department of Archaeology (Sri Lanka). p.41.
5) Ranaweera, K.K.P.A., Lilushan, W.R., Randenigama, D.M.W.L. and Wijesundara, K.K., 2017. The Structural Analysis of King Parakramabahu’s Palace. Civil Engineering and Architecture 5(5). pp.180-184.
6) Ranawella, S., 2007. Inscription of Ceylon. Volume VI. Department of Archaeology. ISBN: 978-955-91-59-61-2. p.238.
7) Ray, H. C. (Editor in Chief), 1960. University of Ceylon: History of Ceylon (Vol 1, part II). Ceylon University Press. p.601.
8) Seneviratna, A, 1998. Polonnaruwa, medieval capital of Sri Lanka: An illustrated survey of ancient monuments: Archaeological Survey Dept, p. 116.
9) Wickramagamage, C., 2004. Heritage of Rajarata: Major Natural, Cultural and Historic sites: Colombo. Central Bank of Sri Lanka, p. 206.
Location Map
Dynamic Google Map
Attribution
To Whom
1) "Ruins of a Royal Palace" by Hafiz Issadeen is licensed under CC BY 2.0

