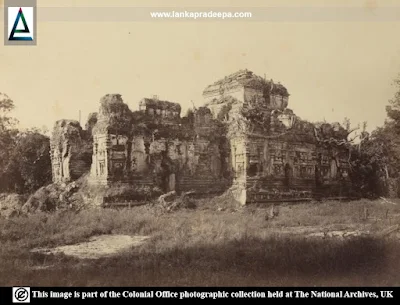
|
Thuparama Pilimage |
Thuparama Pilimage or Thuparamaya Image House (Sinhala: පොළොන්නරුව ථූපාරාම පිළිම ගෙය) is a Gedige-type (vaulted) image house located at the southwest corner of the Sacred Quadrangle in the Ancient City of Polonnaruwa, Sri Lanka. This image house is the only ancient monument among those in Polonnaruwa where the original roof is well preserved.
History
Although it is called Thuparama Pilimage, the builder or the original name of this monument is not known (Paranavitana, 1950; Ray, 1960). Some believe that this is the shrine that, according to the chronicle Culavamsa, was built by Mahinda, a courtier of King Parakramabahu I [(1153-1186 A.D.), to deposit the Tooth Relic of the Buddha (Ray, 1960).
However, there is another theory that suggests this edifice was built during the reign of King Vijayabahu I [(1055-1110 A.D.) Jayasuriya, 2016].
Image House
The walls and the roof of Thuparama Pilimage have been completely built out of bricks without using wood and therefore, known as a Gedige-type image house. There are three examples of this type of vaulted-roof shrines at Polonnaruwa; viz: Thuparamaya, Lankathilaka Pilimage, and Thivanka Pilimage. The walls of Thuparama Pilimage are thick and hence the internal space of the shrine is small in comparison with the outward size of the building (Paranavitana, 1950).
The ground plan mainly consists of four parts, viz: the sanctum (Garbhagrha), the vestibule (Antarala), the Mandapa, and the entrance porch (Prematilleke, 1990). The main entrance of the shrine is facing the east and a subsidiary entrance/exit is found in the Mandapa on the north side (Prematilleke, 1990; Ray, 1960). The sanctum bears a two-storeyed brick square on the roof and it has been decorated with Lokapalas facing cardinal points (Prematilleke, 1990). Indications are there to prove that there was a giant seated Buddha image inside the sanctum, but only its large seat remains today. The statue had been built against the inner face of the rear wall of the image house and its preserved seat is brick-built and about one meter high (Jayasuriya, 2016; Ray, 1960). It is also said that the sanctum was lit in the past through four vault-type windows set on the wall (Jayasuriya, 2016).
The exterior walls of the image house have been adorned with Dravidian-influenced sculptures including Vimana-panjara-kudu designs (Jayasuriya, 2016). The edifice is about 44 ft. in height and the total external length is about 126 ft. (Prematilleke, 1990; Ray, 1960).

|
Buddha statues in the image house |
Related Posts
Read Also
References
Books
1) Jayasuriya, E., 2016. A guide to the Cultural Triangle of Sri Lanka. Central Cultural Fund. ISBN: 978-955-613-312-7. pp.75-76.
2) Paranavitana, S. 1950. Guide to Polonnaruwa. Govt Press, Colombo. pp.10-12.
3) Prematilleke, L., 1990. The architecture of the Polonnaruwa Period B.C.800-1200 A.D. Wijesekara, N. (Editor in chief). Archaeological Department centenary (1890-1990): Commemorative series: Volume III: Architecture. Department of Archaeology (Sri Lanka). p.51.
4) Ray, H. C. (Editor in Chief), 1960. University of Ceylon: History of Ceylon (Vol 1, part II). Ceylon University Press. pp.596-598.


