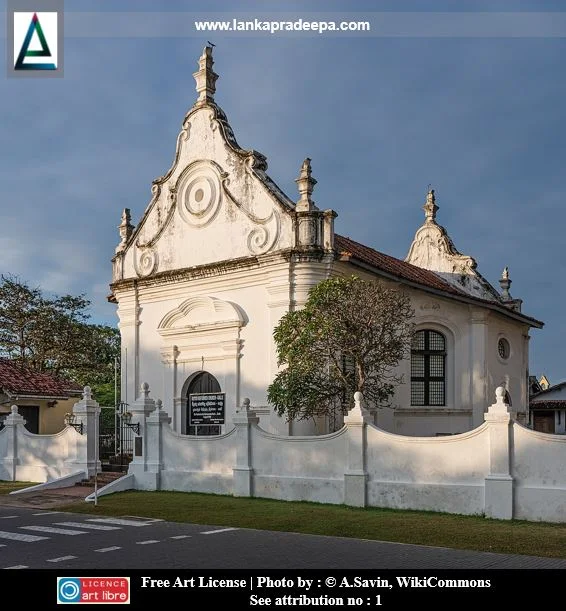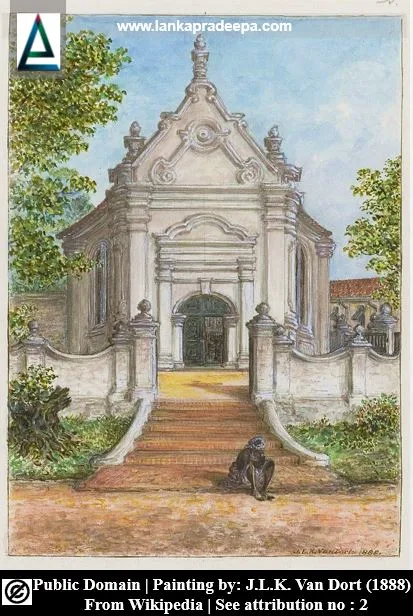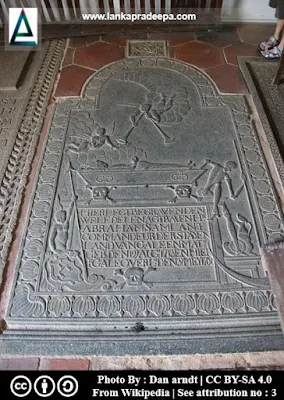
 .
.The Dutch Reformed Church situated within the Galle Fort premises is one of the earliest Dutch churches in Sri Lanka.
History
Located close to the new entrance to the fort, the church has been built on the highest point in the Galle Fort. According to tradition, this church was erected by Lady Gertruyda Adriana le Grand, the wife of the Commandeur Casparus de Jong (Lewis, 1913). It is said that Adriana who was living without a child for many years had made a vow that if she should ever have a child she would build a church as a thank-offering to God (Lewis, 1913; Ranchagoda, 2015). Her aspiration finally became fulfilled when she gave birth to a daughter (Ranchagoda, 2015). The church was designed by Abraham Anthoniz of Amsterdam, a Lieutenant of the Dutch army who worked as a chief engineer while in Galle (Abeyawardana, 2004; Ranchagoda, 2015).
The construction of the Dutch Reformed Church is said to have commenced in 1752 and was completed in 1754 (Abeyawardana, 2004; Lewis, 1913).
A story says that the present Dutch church has been built on a site that was originally occupied by a Portuguese Capuchin Convent (Abeyawardana, 2004). However, a ground plan of the Galle Fort is shown of the year 1736 in "Allerneuste Geographisch Oostindien", an old German work published in 1767, in which the present church area is marked as a piece of open ground (Lewis, 1913). But, it is reasonably supposed that the Portuguese convent that had existed there at an earlier time may have been demolished by the Dutch in their well-known hatred of the Roman Catholics (Lewis, 1913).
Tombstones

A large number of tombstones are found on the church premises. Some of them are found fixed on the floor of the church while others are placed in the outer compound. However, most of these tombstones do not originally belong to the church but have been brought from the outside (Lewis, 1913). It is said that the tombstones of the Dutch buried at the site where the present Municipal Market stands were brought to the church in 1853 (Abeyawardana, 2004). Also, the larger tombstones placed under the staircase of the church were brought there in 1881 when the old graveyard was dismantled (Lewis, 1913).
Documents
The church contains records of marriages since 1748 and baptisms from 1678 (Abeyawardana, 2004).
The Church Building
The church building can be considered an ideal example of colonial Dutch architecture in Sri Lanka. The baroque facade and the usual double scroll mouldings on its gables testify to its architectural glory. The basic ground plan of the church follows the shape of a cross and therefore, this church was known among the people as Kruis Kirk or Kurusa Palliya [(the church of the cross) Abeyawardana, 2004].
The pulpit of the church is very European in its appearance (Abeyawardana, 2004). However, the wood carvings (such as the designs of lotus and pineapple flowers) on the roof of the pulpit indicate the influence of contemporary local traditions. Another interesting feature of the building is there are no pillars inside the building and the whole weight of the roof is borne by the beams laying on the walls (Abeyawardana, 2004; Ranchagoda, 2015). The iron beams used in the construction have increased the strength of the roof.
An underground vault has been built in the church to place the dead bodies of the officials of the Dutch East India Company and their family members (Ranchagoda, 2015). An entrance that is said to be the way to that vault is still visible outside the church but it is not open to the public today (Abeyawardana, 2004; Ranchagoda, 2015).
A Protected Monument
The Dutch reformed Church and premises with ancient Sohon Puwaru (Grave Monument Slab) at the place of Rate No. 12 of Church Street in Galle Fortress situated in Grama Niladhari Division No. 96D, Galle Fortress in the Divisional Secretary’s Division, Kadawath Sathara Galle is an archaeological protected monument, declared by a government gazette notification published on 30 September 2022.
References
1) Abeyawardana, H.A.P., 2004. Heritage of Ruhuna: Major natural, cultural and historic sites. Colombo: The Central Bank of Sri Lanka. ISBN: 955-575-073-4. pp.26-27.
2) Lewis, J. P., 1913. List of inscriptions on tombstones and monuments in Ceylon, of historical or local interest with an obituary of persons uncommemorated: Colombo. pp. 155-156.
3) Ranchagoda, T. O., 2015. Pauranika Sthana Ha Smaraka: Galla Distrikkaya (In Sinhala). Archaeological Department of Sri Lanka. ISBN:955-9159-53-4. pp.52-54.
4) The Gazette of the Democratic Socialist Republic of Sri Lanka: Extraordinary. No: 2299/61. 30 September 2022. p.2A.
Attribution
1) SL Galle Fort asv2020-01 img15 by A.Savin is under the Free Art License 1.3
2) This painting (Dutch Reformed Church, Galle) by J.L.K. van Dort was drawn more than 100 years ago and therefore in the public domain.
3) Groote Kerk, Galle (gravestone) by Dan arndt is licensed under CC BY-SA 4.0
Explore Other Nearby Attractions
Responsive esri Map
Responsive Google Map
ඕලන්ද රෙපරමාදු පල්ලිය, ගාල්ල
ගාල්ල කොටුව පරිශ්රයෙහි ඉදිකොට ඇති ඕලන්ද රෙපරමාදු පල්ලිය ශ්රී ලංකාවේ වූ පැරණි ලන්දේසි/ඕලන්ද පල්ලි අතුරින් එකකි.
ඉතිහාසය
කොටුවට ඇතුළු වීමට ඇති නව ප්රවේශය ආසන්නයෙන් පිහිටා තිබෙන පල්ලිය ගාලු කොටුවෙහි උස්ම ස්ථානයේ ඉදිකර තිබේ. සාම්ප්රදායික විශ්වාසයට අනූව මෙම පල්ලිය ගොඩනංවා ඇත්තේ නිළදාරී කැස්පර්ස් ඩි ජොන්ගේ ආර්යාව වූ අඩ්රියානා ලෙ ග්රාන්ඩ් විසිනි. දරුවන් අපේක්ෂාවෙන් දීර්ඝ කාලයක් බලා සිටි අඩ්රියානාගේ බලාපොරොත්තු ඉටුවීම නිසා ඇය පෙර භාරවී සිටි අයුරින් දෙවියන්ට ස්තූති කිරීම සඳහා මෙකී දේවස්ථානය ඉදිකොට ඇත. පල්ලියෙහි සැළැස්ම ඒබ්රහම් අන්තෝනි නම් ලුතිනන් නිළදාරියෙකු අතින් නිර්මාණය විය.
පල්ලියෙහි ඉදිකිරීම් කටයුතු 1752 වර්ෂයේදී ආරම්භ වී 1754 දී නිමවිය.
පල්ලිය පරිශ්රය තුලදී සොහොන් පුවරු විශාල ප්රමාණයක් දැකගත හැකිවේ. ඉන් සමහරක් පුවරු පල්ලිය ඇතුලත ගෙබිම මත අතුරා තිබෙන අතර අනෙක්වා පිටත පරිශ්රයෙහි තැම්පත් කර ඇත. කෙසේනමුදු, මින් බොහොමයක් සොහොන් පුවරු පල්ලියට අයත්ව තිබූ ඒවා නොවන අතර පිටතින් රැගෙන එන ලද ඒවා වෙයි.
ගොඩනැගිල්ල
ශ්රී ලංකාවේ ඕලන්ද යටත්විජිත ගෘහනිර්මාණය සඳහා දර්ශීය උදාහරණයක් වශයෙන් මෙම පල්ලි ගොඩනැගිල්ල සැළකිය හැක. ඕලන්ද වාස්තු අනූව යමින් පල්ලිය කුරුස හැඩයකින් යුක්ත වන ලෙස සැළසුම් කර ඇත. වහලයේ බර දැරීමට ගොඩනැගිල්ල තුලින් කිසිදු කුළුණක් නොමැති වන අතර බිත්ති මත ඇති යටලී මගින් වහලයේ බර උසුලා සිටියි. යටලී සම්බන්ධ කර යකඩ බාල්ක යොදා තිබීමෙන් වහලයේ ශක්තිය තවදුරටත් තහවුරු කර ඇත.
පල්ලියේ ධර්මාසනය පෙනුමෙන් යුරෝපීය ලක්ෂණවලින් වලින් සමන්විත වූවත් එහි වහලයේ දැකගත හැකි ලී කැටයම් (අන්නාසි මල, නෙළුම් මල් මෝස්තර කැටයම්) මගින් සමකාලීන දේශීය සම්ප්රදායන්ගේ බලපෑම හගවයි.

