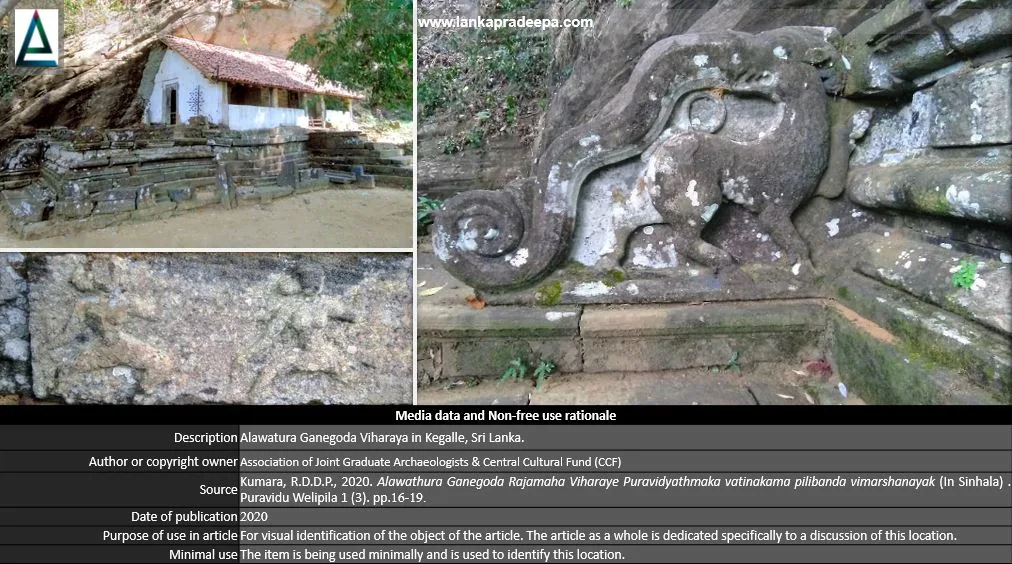
Alawatura Ganegoda Viharaya is a Buddhist temple situated in Alawathura village in Kegalle District, Sri Lanka.
It is the only rock-cut Buddhist temple found in the district.
History
Dharmakirthi Sthavira, the builder of Gadaladeniya Viharaya (14th century) is said to have lived at Alawatura Viharaya before he moved over to Gampola (De Silva,
1990). Contemporary literary works such as Saddharma Ratnakaraya and Parami Satakaya mention that Dharmakirthi Sthavira was involved in religious works at Sri Dhanyakataka (India), Alawatura and Gadaladeniya (De Silva,
1990).
The temple is mentioned in the "Nampotha", an ancient Sinhalese text that lists the principal Buddhist temples in Sri Lanka during the 15th century (Bell, 1904).
The cave temple
As in the case of Ridi Viharaya, the cave temple at Alawatura Viharaya has also been erected on a stone-faced platform built against an overhanging cliff (De Silva,
1990). It has mainly two sections, viz: the inner porch and the outer Mandapa. The inner porch is 4.3 m wide and 6.1 m long while the outer Mandapa is 5 m in width and 6.5 m in length (De Silva,
1990).
There are two entrances to the cave temple. Of them, the chief entrance is decorated with elaborately carved Gajasinha balustrades which closely resemble those at Yapahuwa and Kappagoda Viharaya (Bell, 1904). The stylobate of the outer Mandapa is moulded in Cyma reversa with upper and lower Padma (lotus leaf) and Kumuda [(torus) Bell, 1904; De Silva, 1990]. The door frame at the chief entrance is 1.8 m tall and 0.9 m wide and is shallowly carved with water-leaf beveling (Bell, 1904; De Silva, 1990). The front wall made of clay and stones reached up to the rock surface above while the right side of the cave shrine is bounded by a short wall (Bell, 1904). The roof is tiled and the front section of the inner porch are several stone pillars holding 13 horizontal stone slabs (Bell, 1904; De Silva, 1990).
There are two entrances to the cave temple. Of them, the chief entrance is decorated with elaborately carved Gajasinha balustrades which closely resemble those at Yapahuwa and Kappagoda Viharaya (Bell, 1904). The stylobate of the outer Mandapa is moulded in Cyma reversa with upper and lower Padma (lotus leaf) and Kumuda [(torus) Bell, 1904; De Silva, 1990]. The door frame at the chief entrance is 1.8 m tall and 0.9 m wide and is shallowly carved with water-leaf beveling (Bell, 1904; De Silva, 1990). The front wall made of clay and stones reached up to the rock surface above while the right side of the cave shrine is bounded by a short wall (Bell, 1904). The roof is tiled and the front section of the inner porch are several stone pillars holding 13 horizontal stone slabs (Bell, 1904; De Silva, 1990).
There is a stone-cut seated Buddha statue (1 m by 0.8 m) inside the shrine (Bell, 1904; De Silva,
1990). The wall behind the statue is decorated with a clay Makara Torana (dragon arch) and the statues of God Visnu, Saman, Natha are found stand out against the right wall (Bell, 1904; De Silva,
1990). The left wall is adorned with murals depicting Buddhist themes such as Sat-sathiya (the first seven weeks after the enlightenment). Some renewal of ornamentation have been done in the shrine in 1886 by a low-country adventurer (Bell, 1904).
According to scholars, the Mandapa of this cave shrine shows Dravidian architecture (Bell, 1904; De Silva,
1990). The forms of pillars and stylobate are found at many temples in South India such as in Conjivaram, Vellore, Vijayanagara etc (Bell, 1904; De Silva,
1990).
Inscription
On one of the stones of the temple is a short inscription mentioning a grant to the temple is Ganegoda village bounded on the east Yakgala, west by the Ela, south by Panelugala, north by Puwakgolla and Ela (Bell, 1904). Although it has been dated in Saka Year 1103 (1181 A.D.), H.C.P. Bell has identified this inscription as a forgery (Bell, 1904).
.
References
1) Bell, H.C.P., 1904. Report on the Kegalle District of the Province of
Sabaragamuwa. Archaeological Survey of Ceylon: XIX-1892. Government
Press, Sri Lanka. pp.17,33-35,76.
2) De Silva, N., 1990. Sri Lankan architecture during the period 1200-1500 A.D.. Wijesekara, N. (Editor in chief). Archaeological Department centenary (1890-1990): Commemorative series: Volume III: Architecture. Department of Archaeology (Sri Lanka). pp.86-87.
Location Map
This page was last updated on 17 January 2022
For a complete tourist map follow this link: Lankapradeepa Tourist Map
For a complete tourist map follow this link: Lankapradeepa Tourist Map

